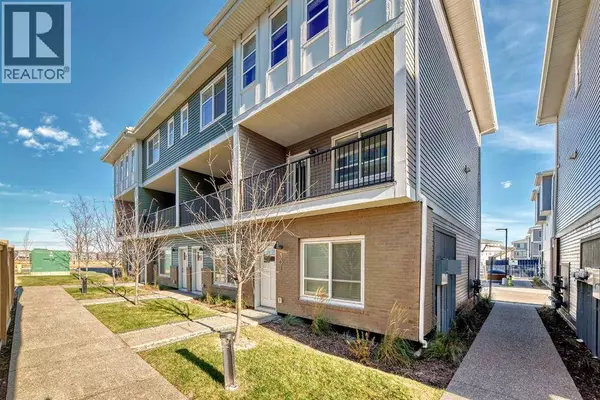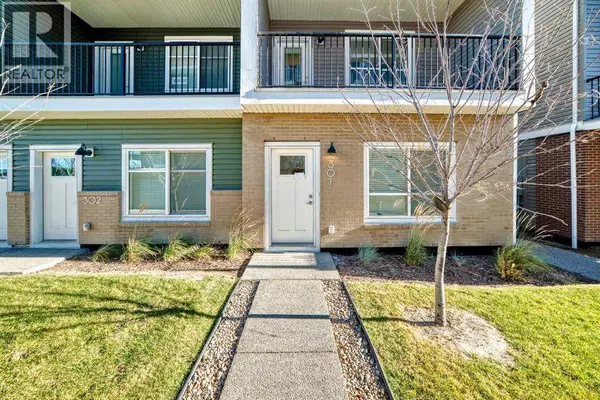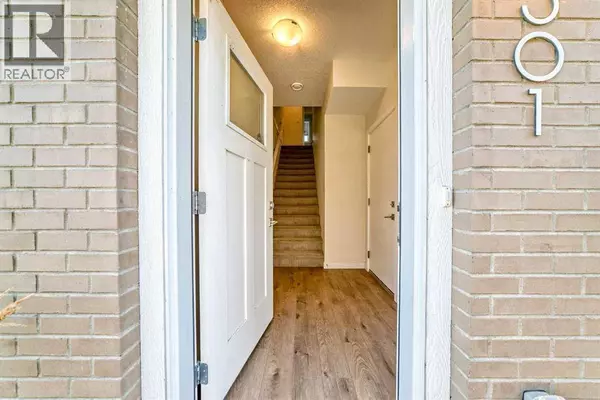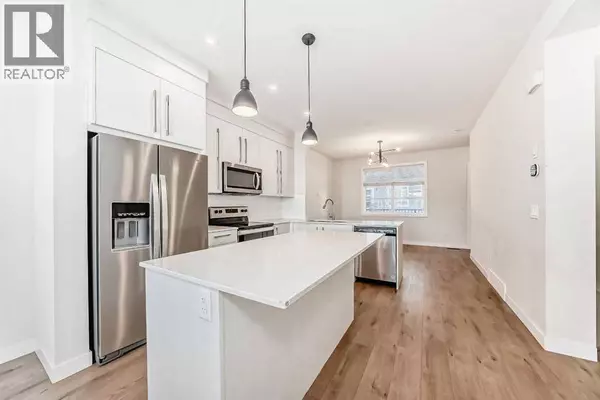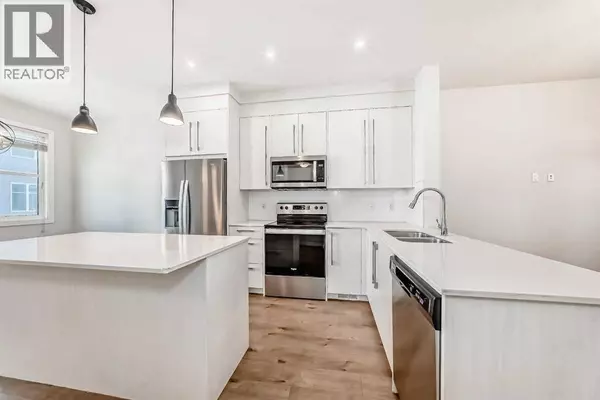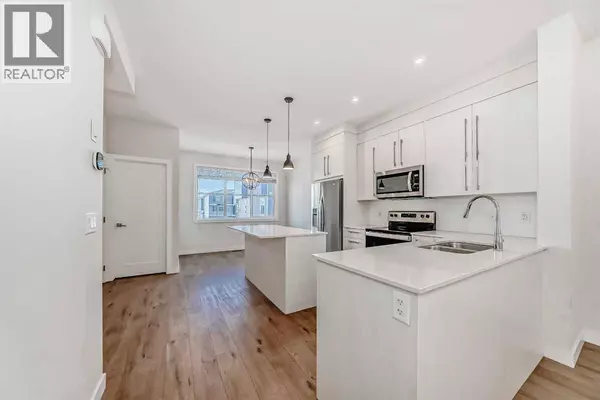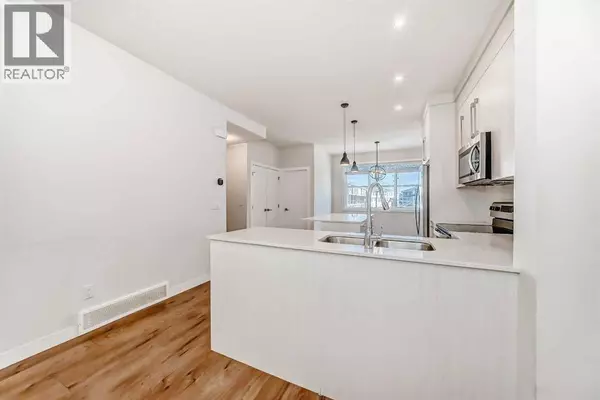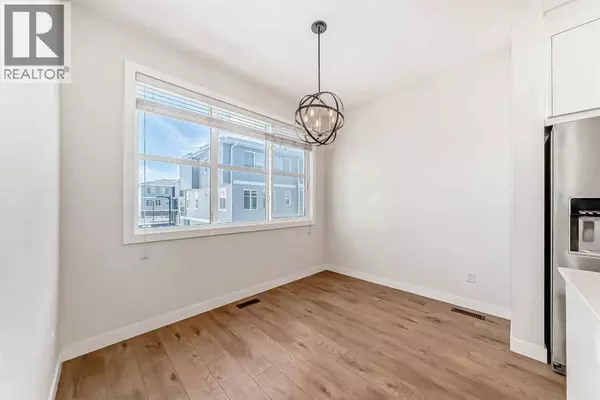
GALLERY
PROPERTY DETAIL
Key Details
Property Type Single Family Home, Townhouse
Sub Type Townhouse
Listing Status Active
Purchase Type For Sale
Square Footage 1, 401 sqft
Price per Sqft $281
Subdivision Cornerstone
MLS Listing ID A2269484
Bedrooms 3
Half Baths 1
Condo Fees $179/mo
Year Built 2022
Property Sub-Type Townhouse
Source Calgary Real Estate Board
Location
Province AB
Rooms
Kitchen 1.0
Extra Room 1 Lower level 5.50 Ft x 9.83 Ft Furnace
Extra Room 2 Lower level 3.42 Ft x 6.92 Ft Storage
Extra Room 3 Lower level 5.50 Ft x 7.92 Ft Other
Extra Room 4 Lower level 12.33 Ft x 34.92 Ft Storage
Extra Room 5 Main level 16.17 Ft x 6.67 Ft Other
Extra Room 6 Main level 12.00 Ft x 10.42 Ft Living room
Building
Story 3
Interior
Heating Central heating,
Cooling None
Flooring Vinyl
Exterior
Parking Features Yes
Garage Spaces 1.0
Garage Description 1
Fence Not fenced
Community Features Pets Allowed
View Y/N No
Total Parking Spaces 2
Private Pool No
Others
Ownership Condominium/Strata
CONTACT


