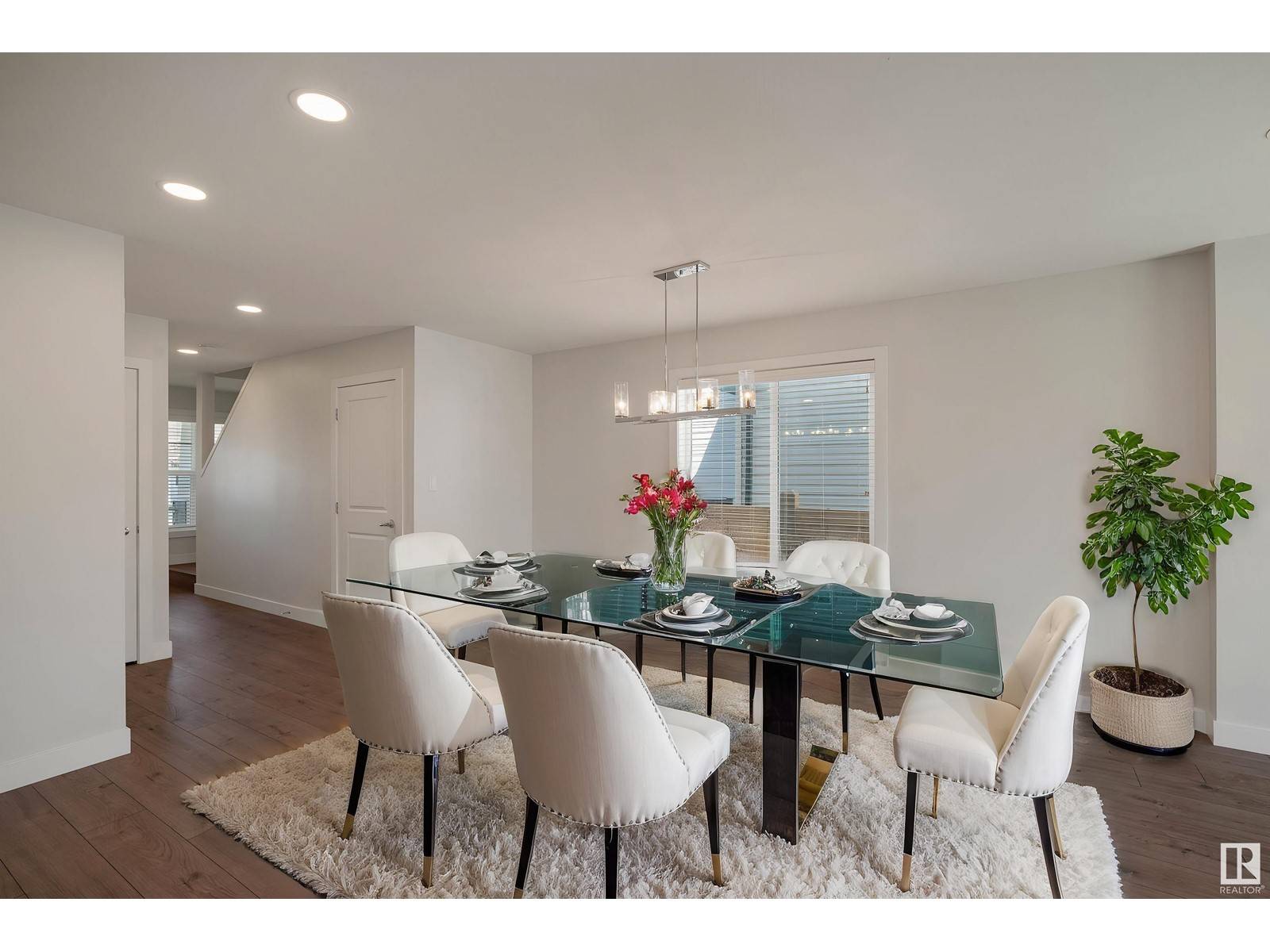5 Beds
4 Baths
1,852 SqFt
5 Beds
4 Baths
1,852 SqFt
Key Details
Property Type Single Family Home
Sub Type Freehold
Listing Status Active
Purchase Type For Sale
Square Footage 1,852 sqft
Price per Sqft $376
Subdivision Queen Alexandra
MLS® Listing ID E4435359
Bedrooms 5
Half Baths 1
Originating Board REALTORS® Association of Edmonton
Year Built 2016
Lot Size 4,824 Sqft
Acres 0.1107551
Property Sub-Type Freehold
Property Description
Location
Province AB
Rooms
Kitchen 1.0
Extra Room 1 Basement 3.21 m X 2.55 m Bedroom 4
Extra Room 2 Basement 4.26 m X 3.29 m Bedroom 5
Extra Room 3 Basement 4.88 m X 5.01 m Recreation room
Extra Room 4 Main level 4.11 m X 3.35 m Living room
Extra Room 5 Main level 3.28 m X 3.35 m Dining room
Extra Room 6 Main level 7.09 m X 3.04 m Kitchen
Interior
Heating Forced air
Exterior
Parking Features Yes
Fence Fence
View Y/N No
Total Parking Spaces 4
Private Pool No
Building
Story 2
Others
Ownership Freehold
Virtual Tour https://youriguide.com/7109_106_st_edmonton_ab/
"My job is to find and attract mastery-based agents to the office, protect the culture, and make sure everyone is happy! "







