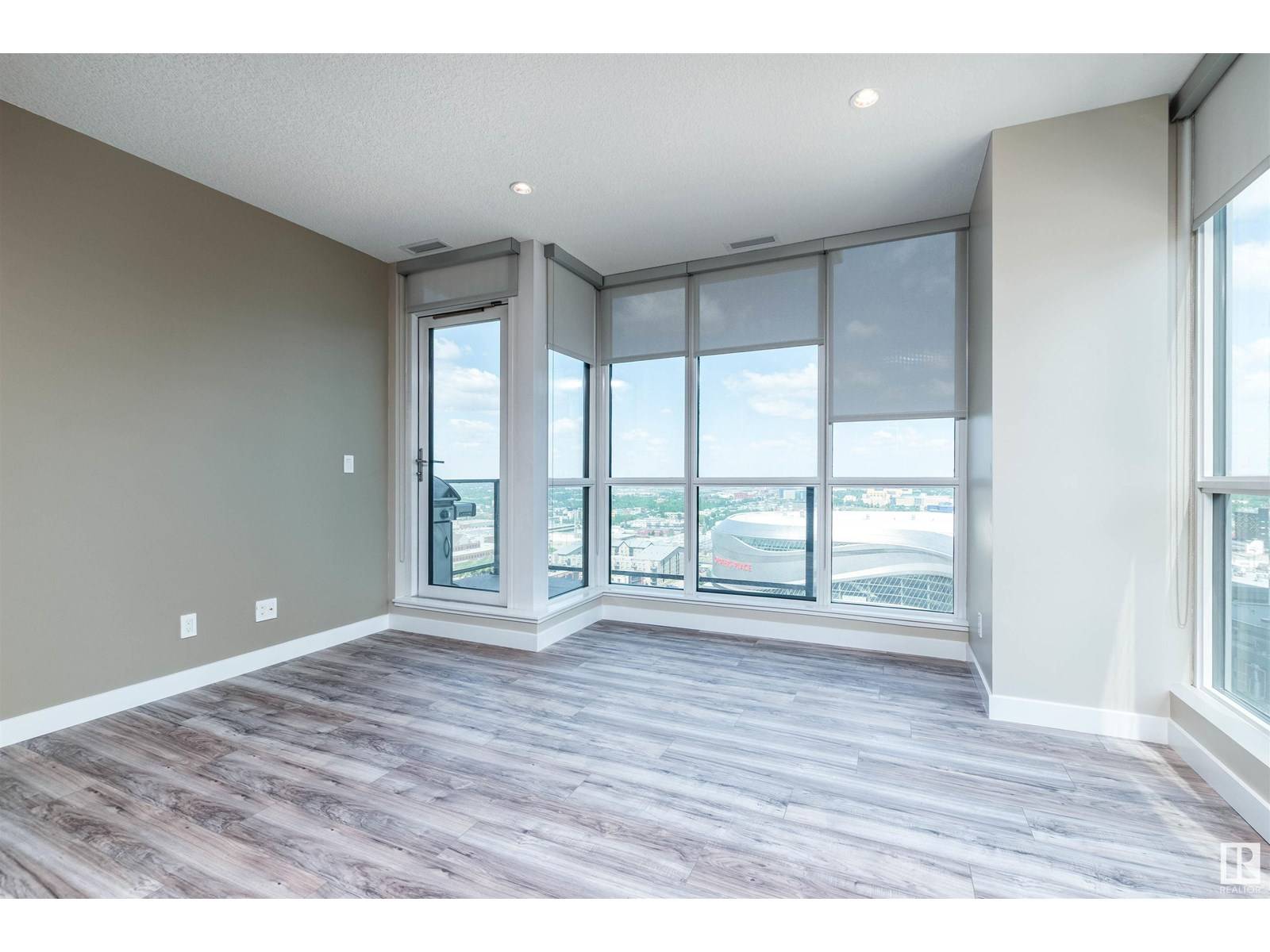2 Beds
2 Baths
716 SqFt
2 Beds
2 Baths
716 SqFt
Key Details
Property Type Condo
Sub Type Condominium/Strata
Listing Status Active
Purchase Type For Sale
Square Footage 716 sqft
Price per Sqft $460
Subdivision Downtown (Edmonton)
MLS® Listing ID E4441539
Bedrooms 2
Condo Fees $526/mo
Year Built 2016
Lot Size 1 Sqft
Acres 4.2007916E-5
Property Sub-Type Condominium/Strata
Source REALTORS® Association of Edmonton
Property Description
Location
Province AB
Rooms
Kitchen 1.0
Extra Room 1 Main level Measurements not available Living room
Extra Room 2 Main level Measurements not available Dining room
Extra Room 3 Main level Measurements not available Kitchen
Extra Room 4 Main level Measurements not available Primary Bedroom
Extra Room 5 Main level Measurements not available Bedroom 2
Extra Room 6 Main level Measurements not available Laundry room
Interior
Heating Heat Pump
Exterior
Parking Features Yes
View Y/N Yes
View City view
Private Pool No
Others
Ownership Condominium/Strata
"My job is to find and attract mastery-based agents to the office, protect the culture, and make sure everyone is happy! "







