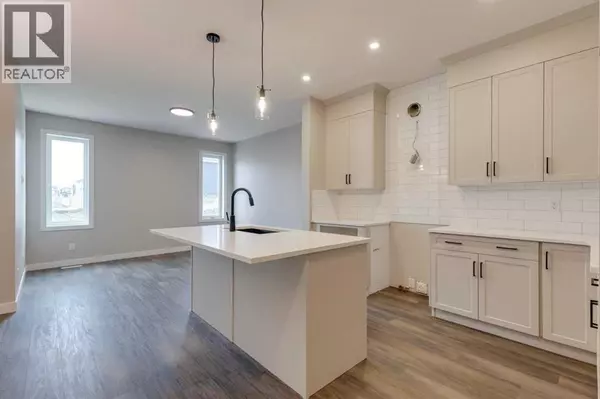
4 Beds
3 Baths
1,780 SqFt
4 Beds
3 Baths
1,780 SqFt
Key Details
Property Type Single Family Home
Sub Type Freehold
Listing Status Active
Purchase Type For Sale
Square Footage 1,780 sqft
Price per Sqft $338
MLS® Listing ID A2250496
Bedrooms 4
Year Built 2025
Lot Size 2,658 Sqft
Acres 0.06103503
Property Sub-Type Freehold
Source Central Alberta REALTORS® Association
Property Description
Location
Province AB
Rooms
Kitchen 0.0
Extra Room 1 Main level 12.83 Ft x 12.00 Ft Great room
Extra Room 2 Main level 9.67 Ft x 11.00 Ft Other
Extra Room 3 Main level .00 Ft x .00 Ft 4pc Bathroom
Extra Room 4 Main level 9.33 Ft x 11.33 Ft Bedroom
Extra Room 5 Upper Level 13.17 Ft x 12.83 Ft Primary Bedroom
Extra Room 6 Upper Level .00 Ft x .00 Ft 4pc Bathroom
Interior
Heating Forced air,
Cooling None
Flooring Carpeted, Ceramic Tile, Vinyl Plank
Exterior
Parking Features No
Fence Not fenced
View Y/N No
Total Parking Spaces 2
Private Pool No
Building
Story 2
Others
Ownership Freehold

"My job is to find and attract mastery-based agents to the office, protect the culture, and make sure everyone is happy! "







