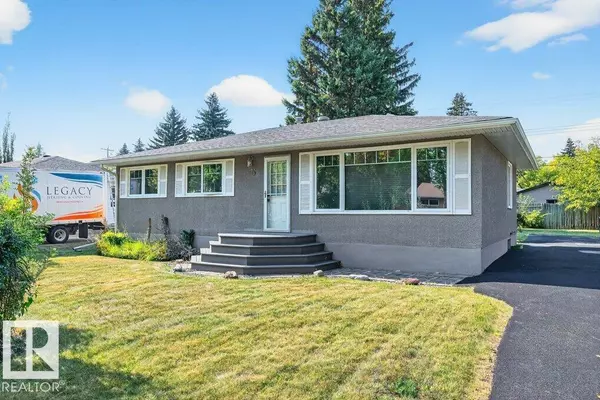
3 Beds
1 Bath
1,040 SqFt
3 Beds
1 Bath
1,040 SqFt
Key Details
Property Type Single Family Home
Sub Type Freehold
Listing Status Active
Purchase Type For Sale
Square Footage 1,040 sqft
Price per Sqft $384
Subdivision Sturgeon Heights
MLS® Listing ID E4457453
Style Bungalow
Bedrooms 3
Year Built 1960
Lot Size 7,082 Sqft
Acres 0.16259535
Property Sub-Type Freehold
Source REALTORS® Association of Edmonton
Property Description
Location
Province AB
Rooms
Kitchen 1.0
Extra Room 1 Basement 7.83 m X 3.6 m Family room
Extra Room 2 Basement 3.7 m X 3.6 m Den
Extra Room 3 Basement Measurements not available Laundry room
Extra Room 4 Main level 4.43 m X 3.79 m Living room
Extra Room 5 Main level 2.76 m X 2.75 m Dining room
Extra Room 6 Main level 3.98 m X 3.79 m Kitchen
Interior
Heating Forced air
Exterior
Parking Features No
Fence Fence
Community Features Public Swimming Pool
View Y/N No
Total Parking Spaces 4
Private Pool No
Building
Story 1
Architectural Style Bungalow
Others
Ownership Freehold
Virtual Tour https://unbranded.youriguide.com/15_sunnyside_crescent_st_albert_ab/

"My job is to find and attract mastery-based agents to the office, protect the culture, and make sure everyone is happy! "







