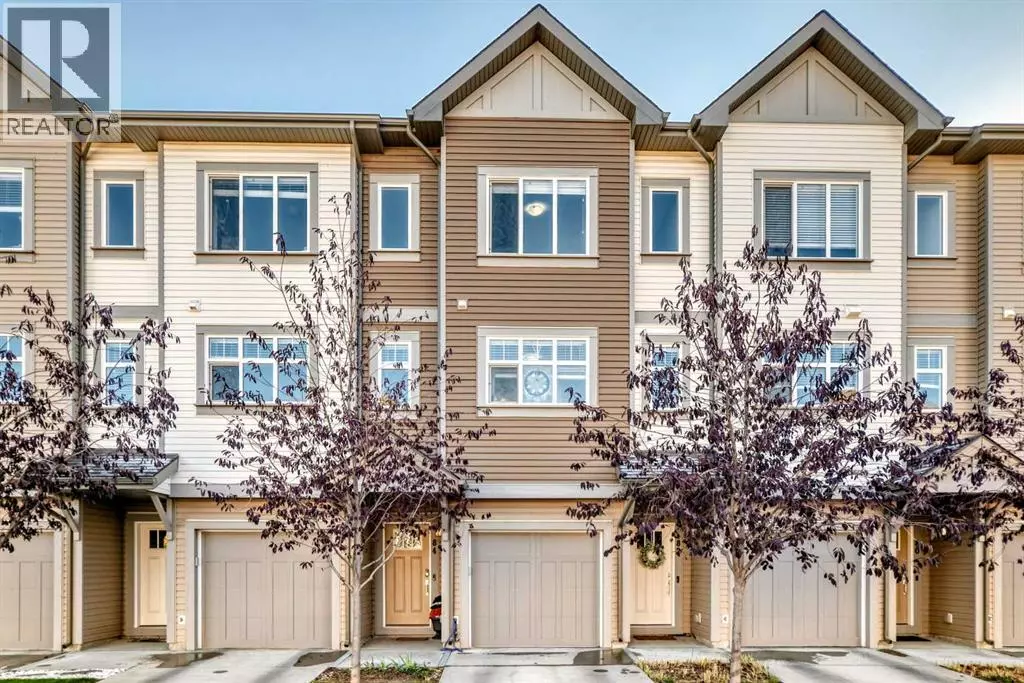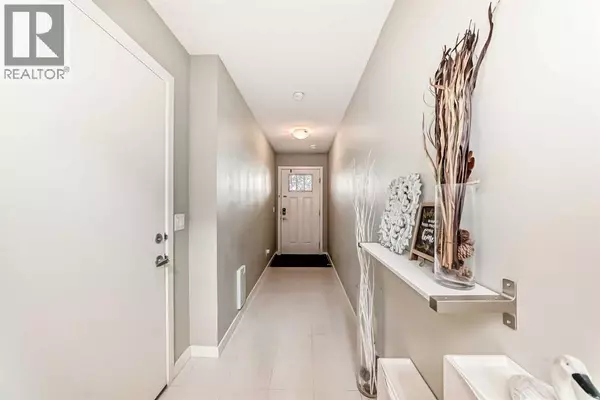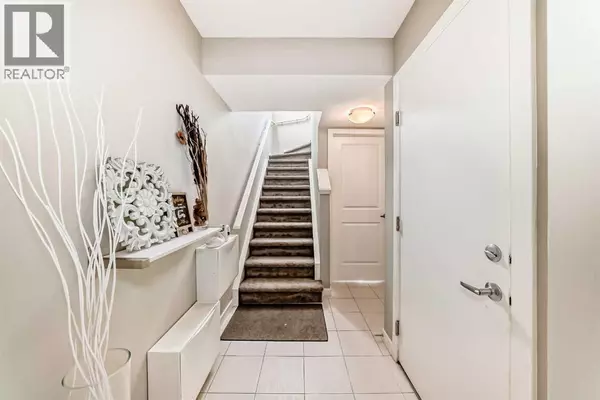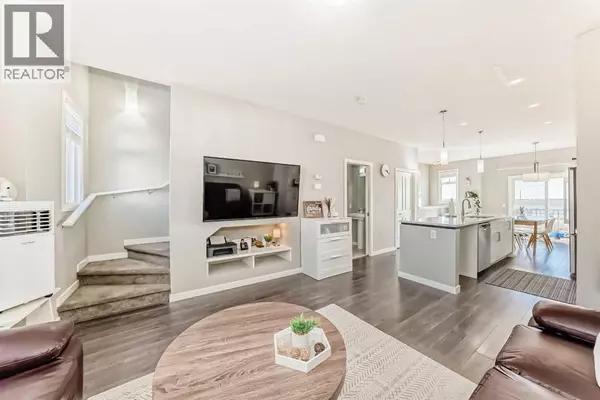
3 Beds
3 Baths
1,467 SqFt
3 Beds
3 Baths
1,467 SqFt
Key Details
Property Type Single Family Home, Townhouse
Sub Type Townhouse
Listing Status Active
Purchase Type For Sale
Square Footage 1,467 sqft
Price per Sqft $276
Subdivision Copperfield
MLS® Listing ID A2266206
Bedrooms 3
Half Baths 1
Condo Fees $259/mo
Year Built 2018
Lot Size 1,140 Sqft
Acres 0.026170932
Property Sub-Type Townhouse
Source Calgary Real Estate Board
Property Description
Location
Province AB
Rooms
Kitchen 0.0
Extra Room 1 Lower level 4.00 Ft x 18.00 Ft Other
Extra Room 2 Lower level 4.00 Ft x 8.08 Ft Furnace
Extra Room 3 Lower level 9.08 Ft x 11.17 Ft Laundry room
Extra Room 4 Main level 9.58 Ft x 11.67 Ft Dining room
Extra Room 5 Main level 9.83 Ft x 9.58 Ft Other
Extra Room 6 Main level 11.58 Ft x 11.00 Ft Other
Interior
Heating Forced air
Cooling None
Flooring Carpeted, Ceramic Tile, Laminate
Exterior
Parking Features Yes
Garage Spaces 1.0
Garage Description 1
Fence Fence
Community Features Pets Allowed
View Y/N No
Total Parking Spaces 2
Private Pool No
Building
Story 3
Others
Ownership Bare Land Condo

"My job is to find and attract mastery-based agents to the office, protect the culture, and make sure everyone is happy! "







